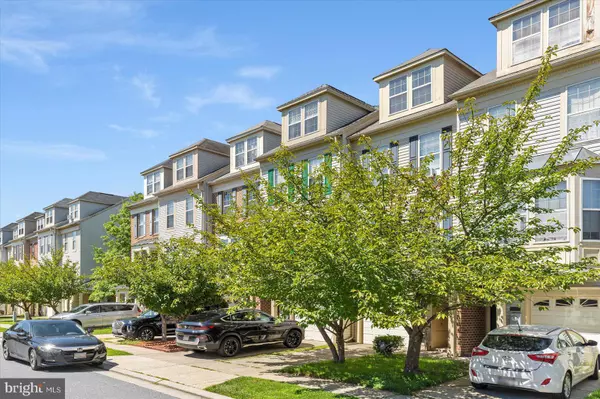For more information regarding the value of a property, please contact us for a free consultation.
10822 EPHRAIM DR Owings Mills, MD 21117
Want to know what your home might be worth? Contact us for a FREE valuation!

Our team is ready to help you sell your home for the highest possible price ASAP
Key Details
Sold Price $300,000
Property Type Townhouse
Sub Type Interior Row/Townhouse
Listing Status Sold
Purchase Type For Sale
Square Footage 1,578 sqft
Price per Sqft $190
Subdivision New Town
MLS Listing ID MDBC2046588
Sold Date 09/22/22
Style Contemporary
Bedrooms 3
Full Baths 1
Half Baths 1
HOA Fees $60/mo
HOA Y/N Y
Abv Grd Liv Area 1,248
Originating Board BRIGHT
Year Built 2000
Annual Tax Amount $3,306
Tax Year 2021
Lot Size 1,488 Sqft
Acres 0.03
Property Description
Original owner is ready to pass the torch to a ready willing and able buyer. Specifically chosen for the lot "premium" that allows for rear privacy and treed view. Enjoy the attached garage for the luxury of enclosed space and guaranteed parking. Covered front porch and garage access leads to a wonderful ground level rec room. Main level boasts Living room, Dining room and kitchen with soaring ceilings, wonderful windows and rear deck entrance. Moving up to the next level with 2 bedrooms, 1 full bath and a loft. So much to offer in the New Town community with stores, restaurants, pools, tennis, tot lot, walking path and so much more... Welcome Home!
Location
State MD
County Baltimore
Zoning R
Rooms
Other Rooms Living Room, Dining Room, Kitchen, Loft, Recreation Room
Basement Daylight, Full, Fully Finished, Garage Access, Outside Entrance
Interior
Hot Water Natural Gas
Heating Forced Air
Cooling Central A/C
Heat Source Natural Gas
Exterior
Parking Features Garage Door Opener, Garage - Front Entry
Garage Spaces 1.0
Utilities Available Cable TV, Natural Gas Available
Amenities Available Common Grounds, Jog/Walk Path, Pool - Outdoor, Tennis Courts, Tot Lots/Playground
Water Access N
Roof Type Shingle
Accessibility None
Attached Garage 1
Total Parking Spaces 1
Garage Y
Building
Story 3.5
Foundation Concrete Perimeter
Sewer Public Sewer
Water Public
Architectural Style Contemporary
Level or Stories 3.5
Additional Building Above Grade, Below Grade
Structure Type Cathedral Ceilings,2 Story Ceilings
New Construction N
Schools
School District Baltimore County Public Schools
Others
HOA Fee Include Pool(s)
Senior Community No
Tax ID 04042300004775
Ownership Fee Simple
SqFt Source Assessor
Special Listing Condition Standard
Read Less

Bought with John Benedictis • Keller Williams Realty Partners
GET MORE INFORMATION




